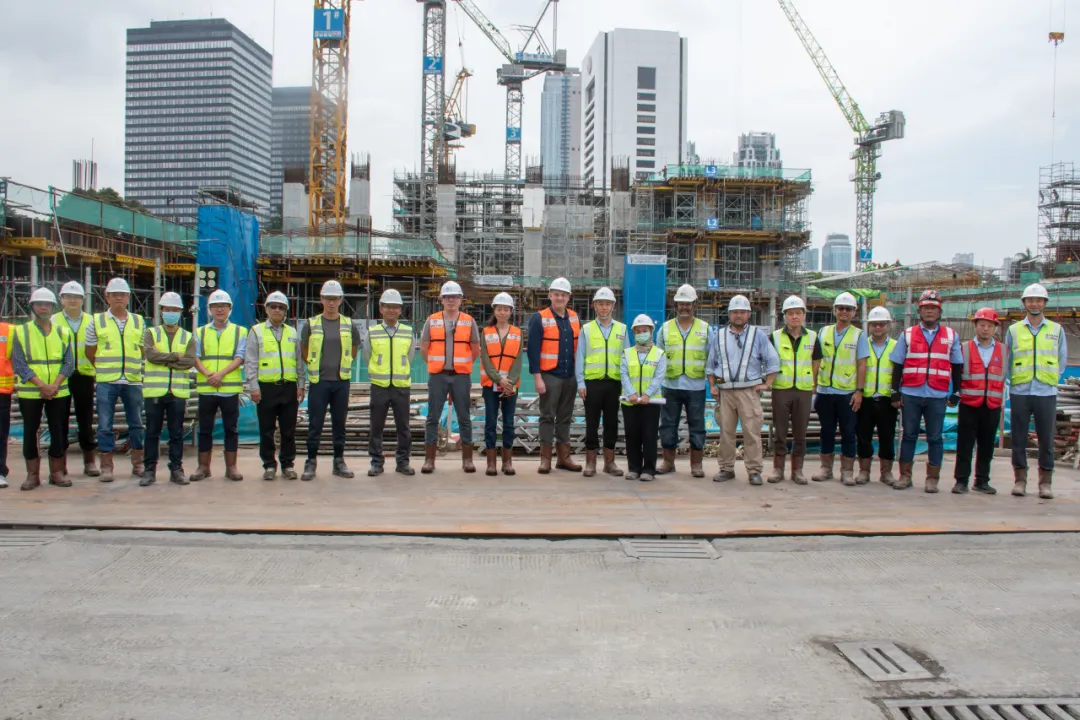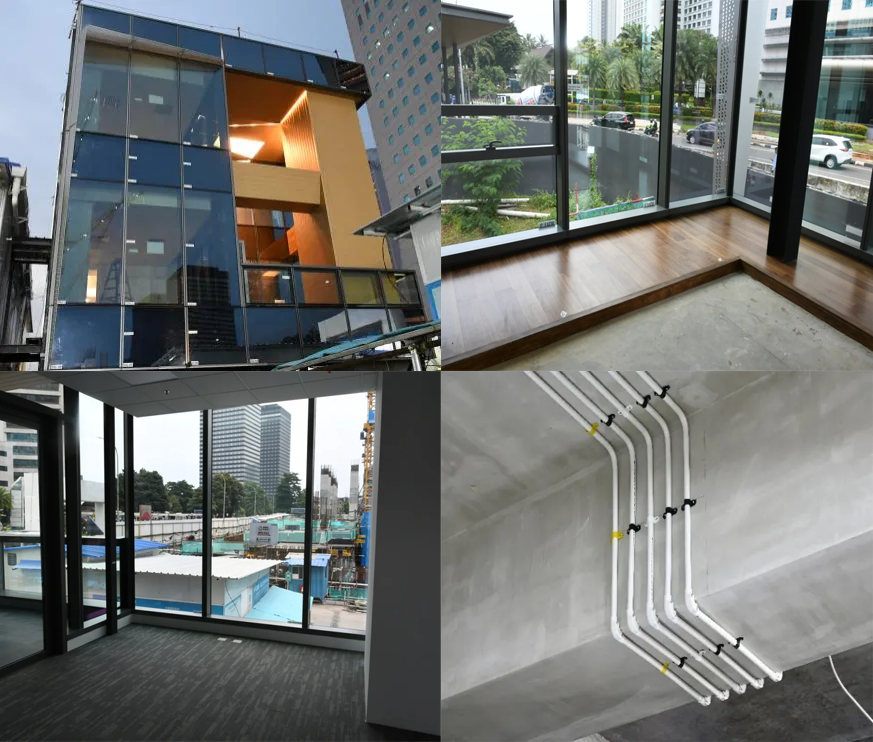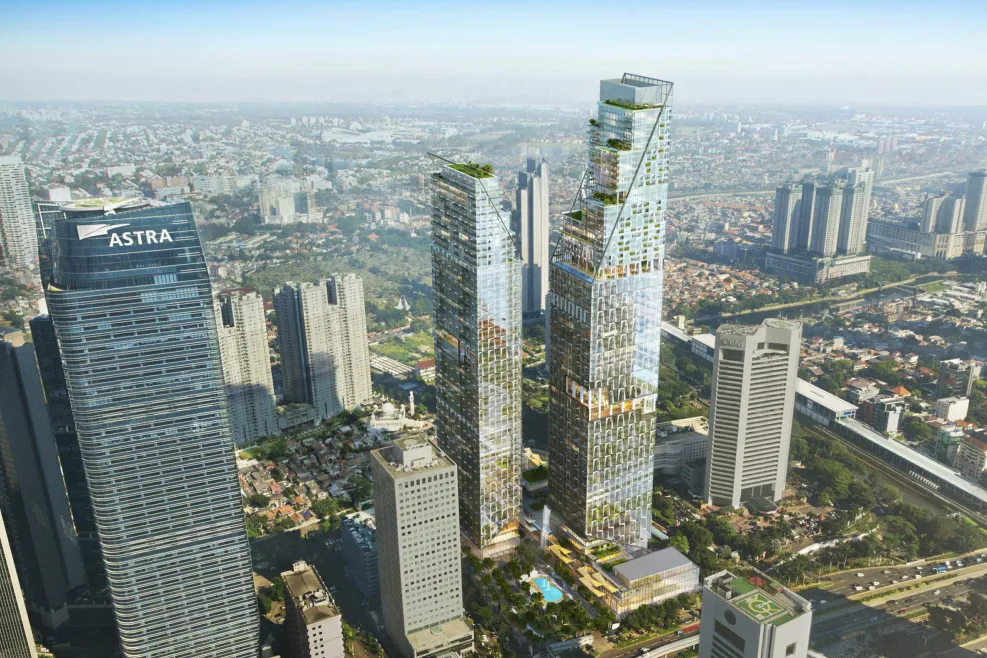Recently, the VMU model room of the Two Sudirman Private Residences project in Jakarta, undertaken by CSCEC, passed a comprehensive technical evaluation by a distinguished team consisting of consultants from NBBJ of New York, INHABIT of Singapore, and Mitsubishi Estate of Japan.

The VMU model room is considered a "miniature museum" of the project's construction craftsmanship. The CSCEC team made innovative use of Building Information Modeling (BIM) technology to solve numerous technical challenges, including the integration of architecture, structural engineering, and mechanical, electrical, and plumbing (MEP) systems, as well as the design of complex construction nodes. The model room provides valuable guidance for the future large-scale installation of finishes, curtain walls, and MEP systems, while also setting a standard for the later completion of the curtain wall and decoration interfaces according to design specifications.

The project is located in the heart of Jakarta's Sudirman Central Business District. Standing at 331 meters tall, it consists of two towers—T1 and T2. T1 has 5 underground floors and 74 above-ground floors, while T2 features 4 underground floors and 66 above-ground floors. The total construction area is approximately 377,400 square meters. Once completed, this massive super-tall mixed-use development will house office spaces, residential units, commercial areas, and a five-star hotel. It will become Indonesia's second tallest building and a prestigious high-end commercial complex in Jakarta's prime district.
