In Giant Panda National Park Ya'an Science Education Center, which was designed by CSCEC, green building concept was introduced into the architectural design, and space aesthetics was perfectly integrated with green building measures. The project won the 2020 CSCEC Excellent Engineering Survey and Design Award.
Located in Ya'an, Sichuan Province, the project covers an area of about 14,000 m² with a total construction area of 5,342 m². It is one of the start-up projects of Giant Panda National Park in Sichuan and a science popularization education center.
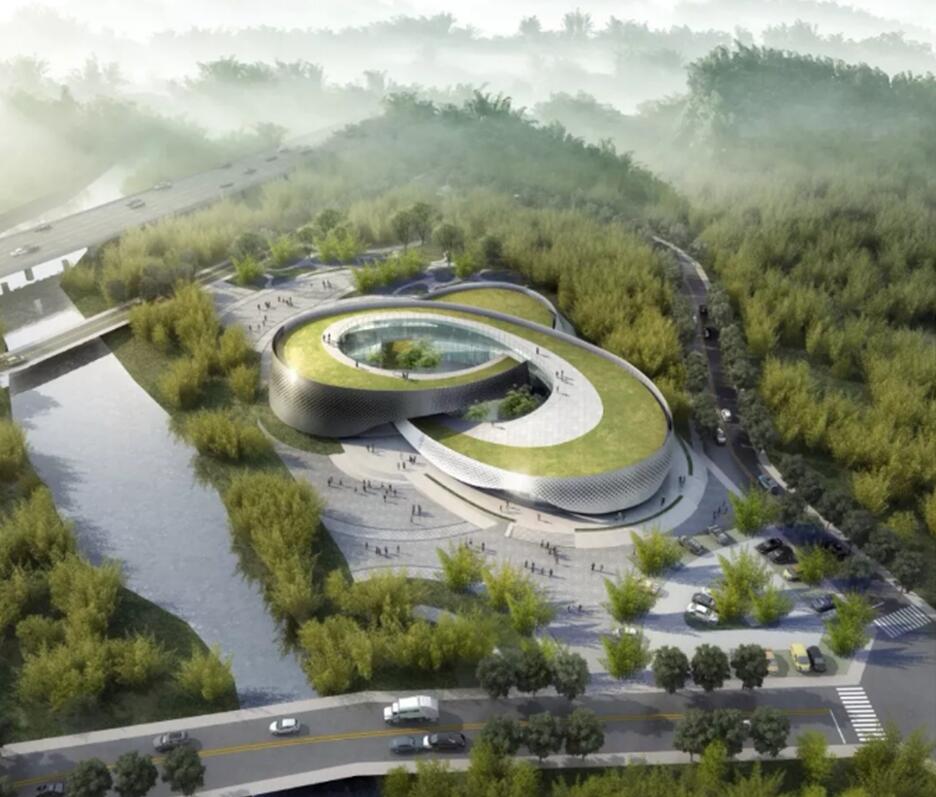
In the form of Mobius ring, the project not only implies the endless and cyclic growth of giant panda in Sichuan, but also abstracts the characteristics of panda. In addition, the Giant Panda Park also embodies the structure of "spanning three provinces and being divided into four districts", and visitors can walk unimpeded from the indoor exhibition to the outdoor exhibition.
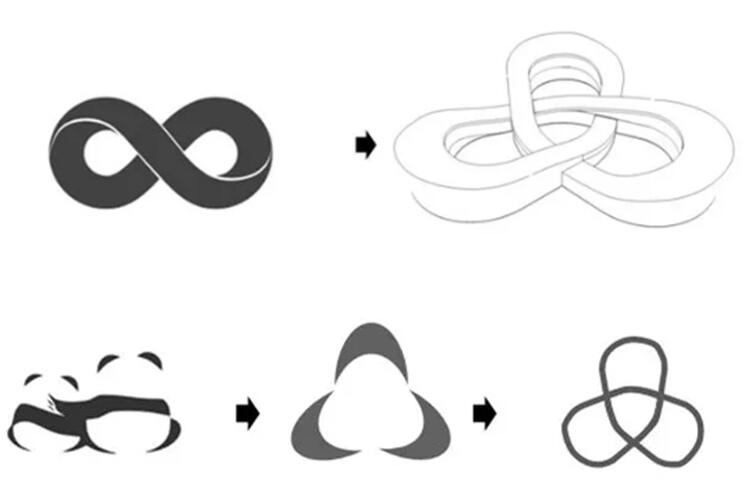
In the project, a lot of green building measures were introduced, which realizes the harmony and unity between architectural art and green building technology, creating a green exhibition space dancing with sunshine, breeze and landscapes, and greatly reducing the later operation and maintenance costs.
In order to express the theme and avoid the conventional images, a vertical metal grille curtain wall is used on the facade of the building, and the color of black and white is adopted. It just looks like a giant panda sitting idly from a distance.
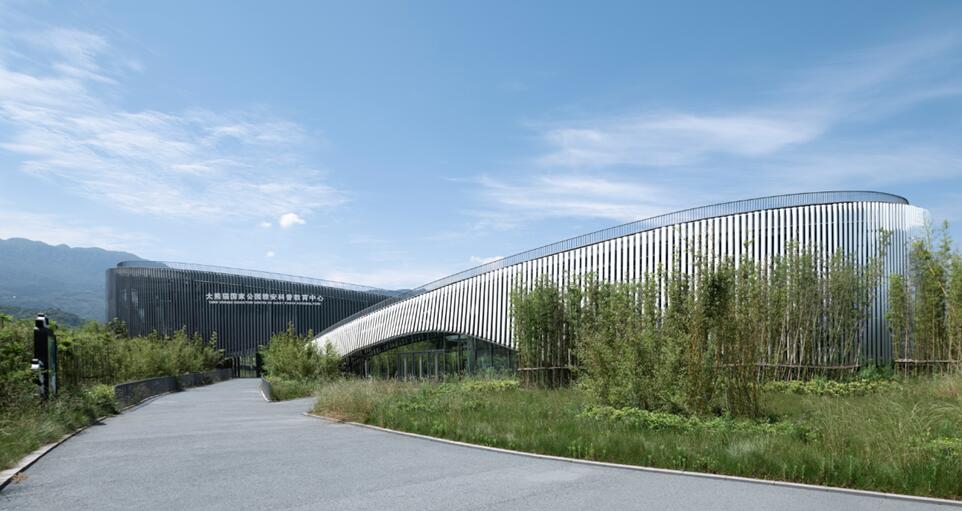
Fluidity is the key to space design. The design team provides full openness and interactivity, and creates a dynamic space for citizens. The project strives to introduce natural bamboo forest, breeze and sunshine indoors. The two-layer walls are used to isolate the unfavorable light, and the soft diffuse light is obtained with the help of the atrium, so as to build an exhibition space full of oxygen for visitors.
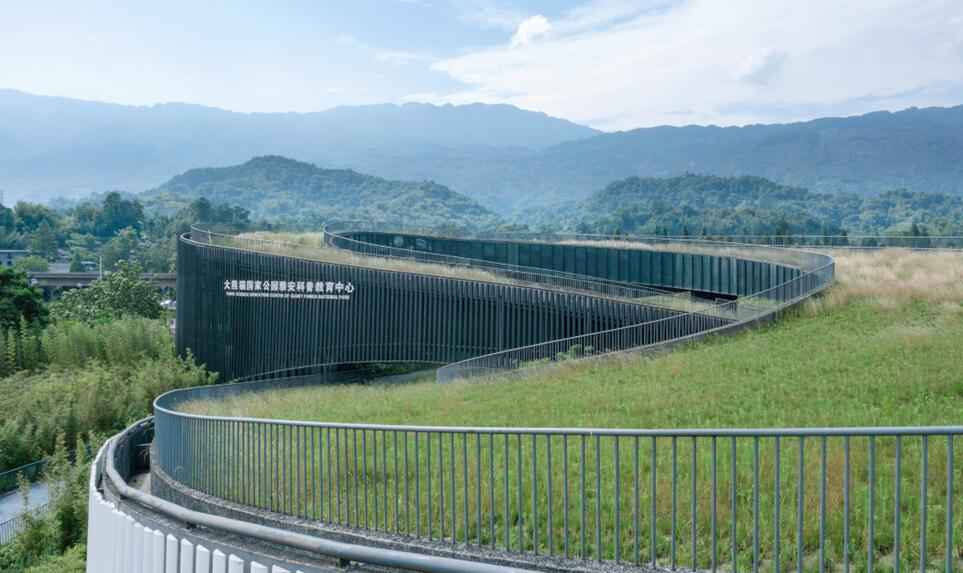
Invisible gutter is adopted in the structure, and rainwater will be collected and filtered for reuse. The utilization rate of non-traditional water source during the operation of the project can reach 30.5%, more than twice that of conventional projects.
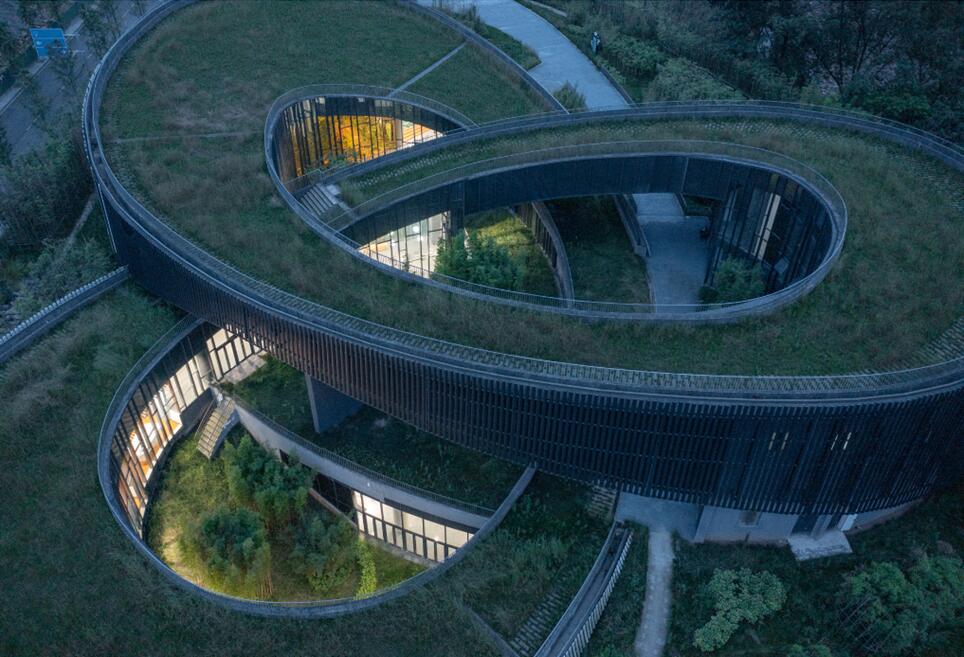
The project meets the design requirements of Green Building Standards (3 stars), and integrates green building concept into architectural design. Some exhibition halls are constructed underground or semi-underground to reduce the impact of buildings on the surrounding environment. Passive measures such as green roof covering, natural ventilation and thick storage walls have enhanced the ecological demonstration value of the buildings.