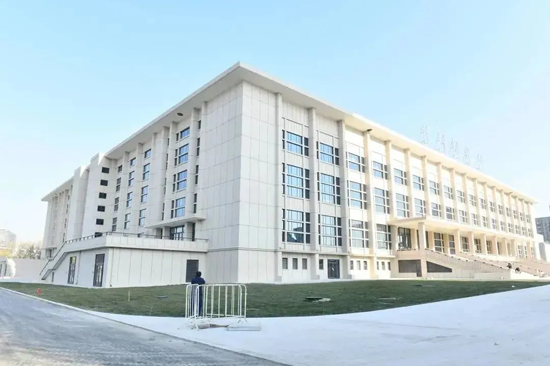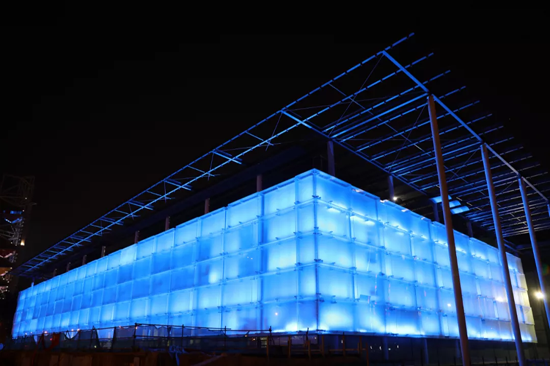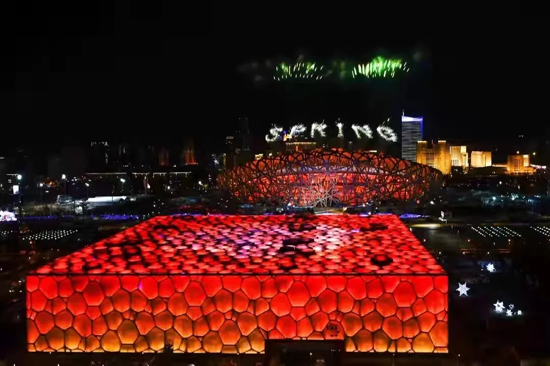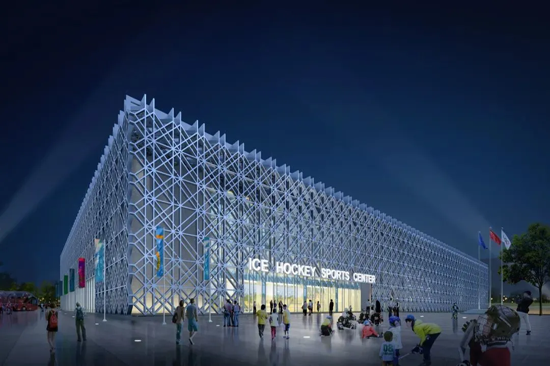CSCEC played its role in the Winter Olympics and helped more people to realize their dreams about winter sports. The opening ceremony of the Beijing 2022 Olympic Winter Games was held on February 4. At present, many events are underway.
Adhering to the concept of "a green, inclusive, open and clean Olympics", CSCEC completed the construction of 27 Beijing Winter Olympic stadiums and supporting projects with high standards and quality and devoted its intelligence to the construction. Let’s visit the stadiums and feel CSCECers' craftsmanship and wisdom.
Capital Indoor Stadium
On February 5, Chinese team won a gold medal in the short-track speed skating 2,000m mixed team relay event in the Capital Indoor Stadium and it was also the first gold medal for China! The renovation project of the stadium were carried out by CSCEC.

Built in 1968, the Capital Indoor Stadium once was the biggest comprehensive stadium with the most functions and the widest scope of utilization in Beijing. The renovation project of the stadium began on November 16, 2018 and ended on December 25, 2020. After 1-year-long pressure tests, the stadium met standards for the Beijing Winter Olympics.
National Indoor Stadium
As one of the three main venues of the 2008 Beijing Olympics, the National Indoor Stadium enjoyed the titles of the "lucky place" and the "treasure trove of gold medals" of Chinese delegation because the most gold medals were won here. For Winter Olympics this time, a training hall with an area of 13,700 square meters was built and closely connected to the National Indoor Stadium. The inside of the main venue was renovated to meet the standards for a Winter Olympic stadium.

On December 25, 2019, the steel structure of the newly-built training hall was completed; on August 25, 2020, the glass curtain walls outside the stadium and the concrete construction of the ice surface were completed; on January 28, 2021, ice-making firstly began in the stadium……During these days of the 2022 Beijing Winter Olympics, all the events of men’s ice hockey and part of events of women’s ice hockey are held in the stadium and part of paralympic luge and ice hockey events will be held here before long.
Winter Olympic Renovation Project of the Shougang Industrial Park
On February 8, in the women's freestyle skiing big air final, China won its third gold medal in the Winter Olympic Games!

The venue for the event was in the Winter Olympic renovation project carried out by CSCEC. As the only venue for snow sports in Beijing Competition Zone, Big Air Shougang drew its design from the Flying Apsaras and undertook the big air events of snowboard and freestyle skiing.
CSCEC builders devoted themselves to the Shougang Industrial Park for 5 years, took fully use of the concept of "intergrating the old and new" to renovate the industrial remains, and stuck to faithful preservation and prudent expansion. As a result, CSCEC has completed 13 renovation projects with an area about 180,000 square meters, contributed to the new life of the Shougang Industrial Park with a history about 100 years, and helped the park become a capital new landmark for a new era. Nowadays, the Shougang Industrial Park integrates industrial remains, Olympic factors and Shougang culture, showing passion and vitality.
National Aquatics Centre

In 2008, as a symbolic venue for the Beijing Olympics, the National Aquatics Centre, also known as the Water Cube, undertook water sports events including swimming, diving and synchronized swimming; in 2022, as the venue for the Beijing Winter Olympic and Paralympic curling and wheelchair curling, the Ice Cube renovated by CSCEC became a "double Olympic" stadium with curling tracks built above a swimming pool and on temporary ice surfaces.
Wukesong Ice Sports Centre
With a total construction area of 38,000 square meters, 2 floors above ground, 2 floors below ground, and a height of 17.25 meters, the Wukesong Ice Sports Centre integrated a standard ice hockey venue, a standard training field, an outdoor ice hockey venue as well as a theater and functional rooms providing event-supporting services and interactive experience of sports culture.

The design of the curtain walls outside the stadium was derived from snowflakes, and the walls can present a sight of a snow and ice world through changing daylight. In order to turn the design drawings into reality, the project team decided to apply grid curtain walls to the facades of the stadium after discussion with multiple teams and many rounds of technical planning, and the diagonal grids crossed at 45° and formed snowflake patterns with geometric figures. The application of grid curtain walls formed a multi-layered spatial effect, adding aesthetic values as well as providing shading and saving energy of the venue.