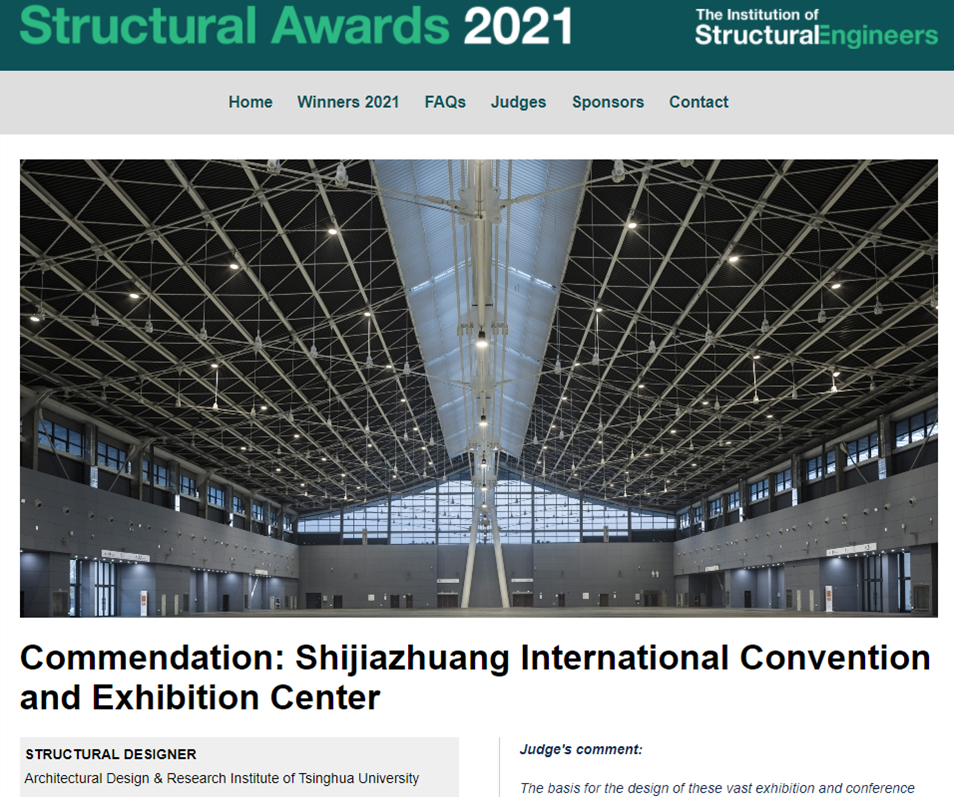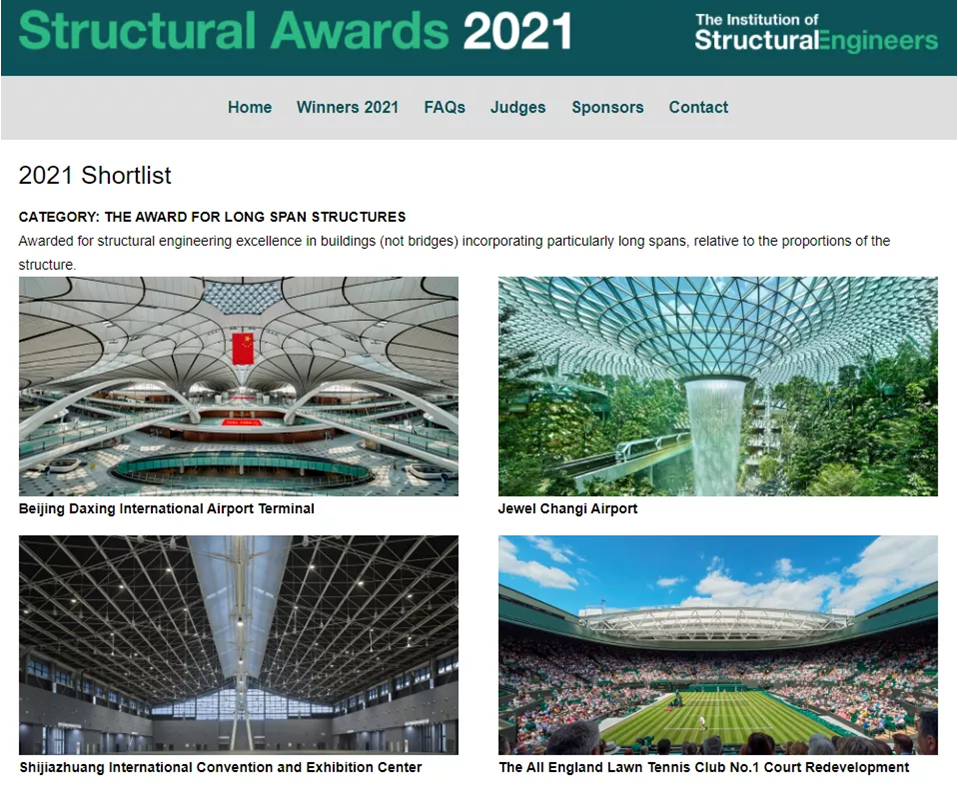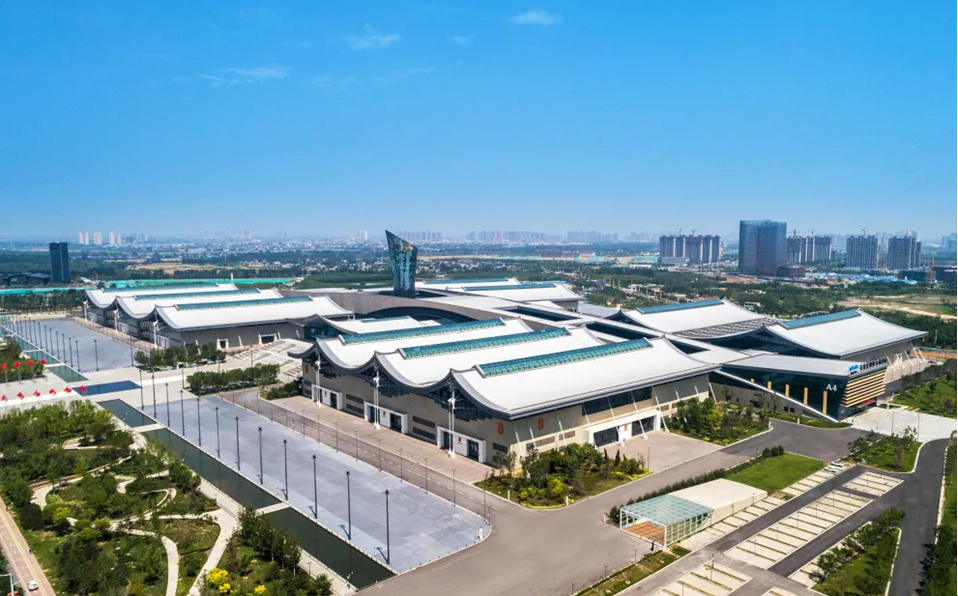Recently, the IStructE Structural Awards 2021 with international influence were unveiled in London. Shijiazhuang International Convention and Exhibition Center (hereinafter referred to as "Shijiazhuang International Exhibition"), invested, constructed and operated by China State Construction Engineering Corporation, stood out from the four finalists in the world and wins the Award for Long Span Structures. Due to COVID-19, the competition was particularly fierce, with 23 project applicants submitted in 2020 and 2021 from around the world competing for the Award for Long Span Structures.

The Awards, established in 1968 and organized by IStructE, aim to recognize the most outstanding and creative structural engineers worldwide and showcase the world-leading engineering designs. Hence, they are the most significant structural design awards in the world. The projects awarded in recent years include the 2012 London Olympic Stadium, Singapore Sports Hub, Burj Khalifa Tower, British Airways i360, etc. In this year, the awarded projects are Tianjin CTF Finance Center (Tall Building Structure Award) and Taiyuan Botanical Garden Exhibition Greenhouse (Structural Skill Award) (for buildings).

Shijiazhuang International Exhibition is constructed in a new span wire structural system —"a bidirectional orthogonal suspension cable structure above longitudinal cables supported by multiple trusses of transverse cables through vertical rods", which creatively increased the span of the structural system to 108 meters, far greater than the 45 meters of the spans in similar foreign projects. Meanwhile, this kind of structure has adopted a reliable mechanism for continuous collapse prevention for the first time, making up for the low redundancy of suspension cables.

Shijiazhuang International Exhibition covers a total floor area of 644,000 square meters and a total building area of 359,000 square meters. Its overall buildings include the exhibition center, conference center, landing hall, catering area, and sightseeing tower, all of which are designed according to the three-star green standards, and equipped with the advanced information management platform, embodying the construction and operation concept of low carbon, ecology and wisdom.